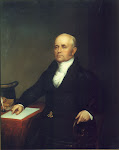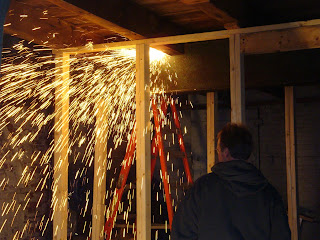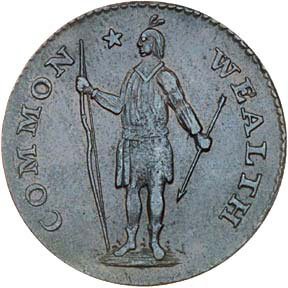
The purchase of this important historic site was made possible by a single gift from the Newburyport Five Cents Savings Bank.
~~~~~~~~~~~~~~~~~~~~~~~~~~~~~~~~~~~~~~~~~~~
The expense involved with the restoration of this project was made possible through a grant from the Newburyport Community Preservation Committee which oversees the Newburyport Preservation Act adopted by the city of Newburyport in 2000.
~~~~~~~~~~~~~~~~~~~~~~~~~~~~~~~~~~~~~~~~~~~
Tuesday, April 14, 2009
Structural Walkthrough
Dave Mack giving tour of building. Thank you Historical Society of Old Newbury for the opportunity to work on such an important piece of history.

Saturday, March 28, 2009
3rd floor Girt
Structure
Floor repairs
Thursday, March 19, 2009
Steel Removal
Start of Phase II
Saturday, March 14, 2009
Phase one complete
Tuesday, March 10, 2009
Rigid Foam and Plywood
Wednesday, March 4, 2009
Main tie beam and plate
Tuesday, March 3, 2009
Saturday, February 28, 2009
Subscribe to:
Posts (Atom)





























































